FREE MEASURE and a quote with a 3D Drawing
5 Benefits of Having a 3D Kitchen Design
Are you considering renovating your kitchen, but don't know where to start? A 3D kitchen design can help make the process easier and more efficient. By creating a virtual model of your kitchen, you can get a better idea of what will work and how everything will fit together.
Here are some of the benefits of using a 3D kitchen design.
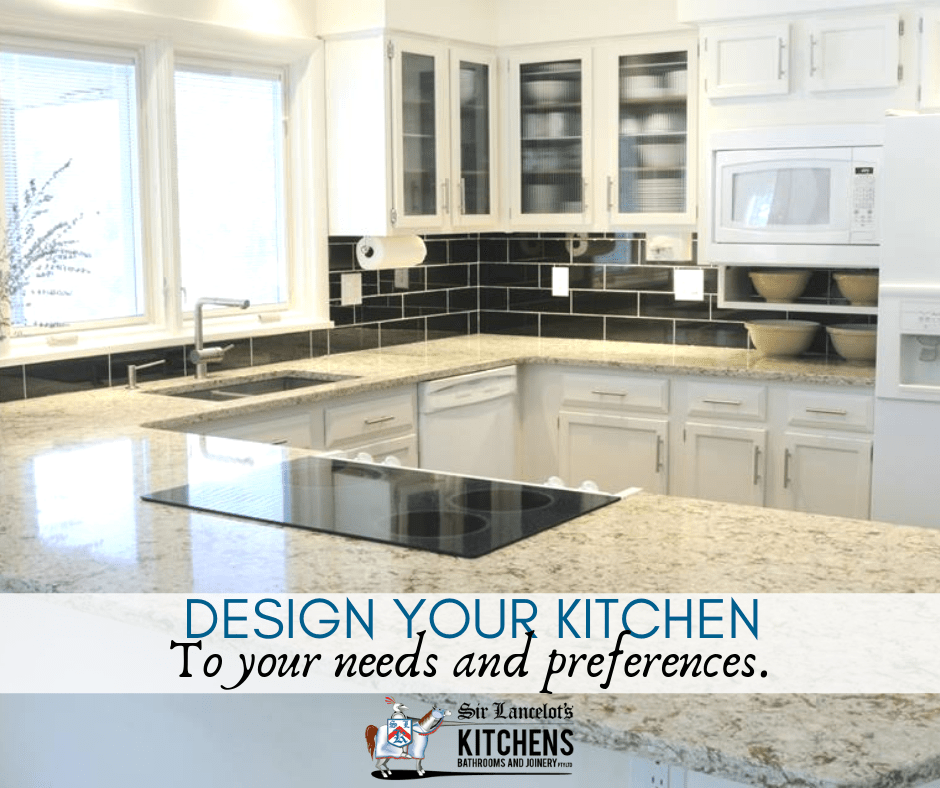
1) You'll have a clear idea of the final product.
Do you ever wish you could see what your kitchen will look like before you actually have it installed? With the new 3D Kitchen design tool, that’s now possible. This online program allows you to create a virtual version of your kitchen, so you can get a clear idea of the final product. You can customize every detail, including the cabinets, floors, and countertops. Plus, the program is free to use. So if you’re planning a kitchen renovation, be sure to check out 3D Kitchen. It could save you a lot of time and money.
2) You can experiment with different layouts and designs.
This innovative design technology lets you try out different arrangements and see how they would look in your own home. You can even select different appliances and décor to see what would work best for you.
3) It's a great way to visualize changes before making any commitments.
This can be really helpful in figuring out what changes you want to make and whether they will work in the space you have. You can choose from different cabinet styles, flooring, countertops, and more to create your perfect kitchen.
4) It can help you save time and money in the long run.
If you’re like most homeowners, you probably dread the thought of remodeling your kitchen. It’s a lot of work, and it can be expensive. But did you know that you can save time and money by using a 3D Kitchen design software? With a little planning and some help from a professional, you can have the kitchen of your dreams without breaking the bank.
5) You'll be able to collaborate with your contractor or designer more easily.
Looking to renovate your kitchen but don’t know where to start? Have you thought about using a 3D kitchen design program? This type of software allows you to work with your contractor or designer to create a mock-up of your new kitchen. You can try out different layouts, materials, and appliances to see what will best fit your needs. Plus, it’s a great way to get everyone on the same page before any construction begins. Give it a try – you might be surprised at how helpful it can be!
We also specialise in...
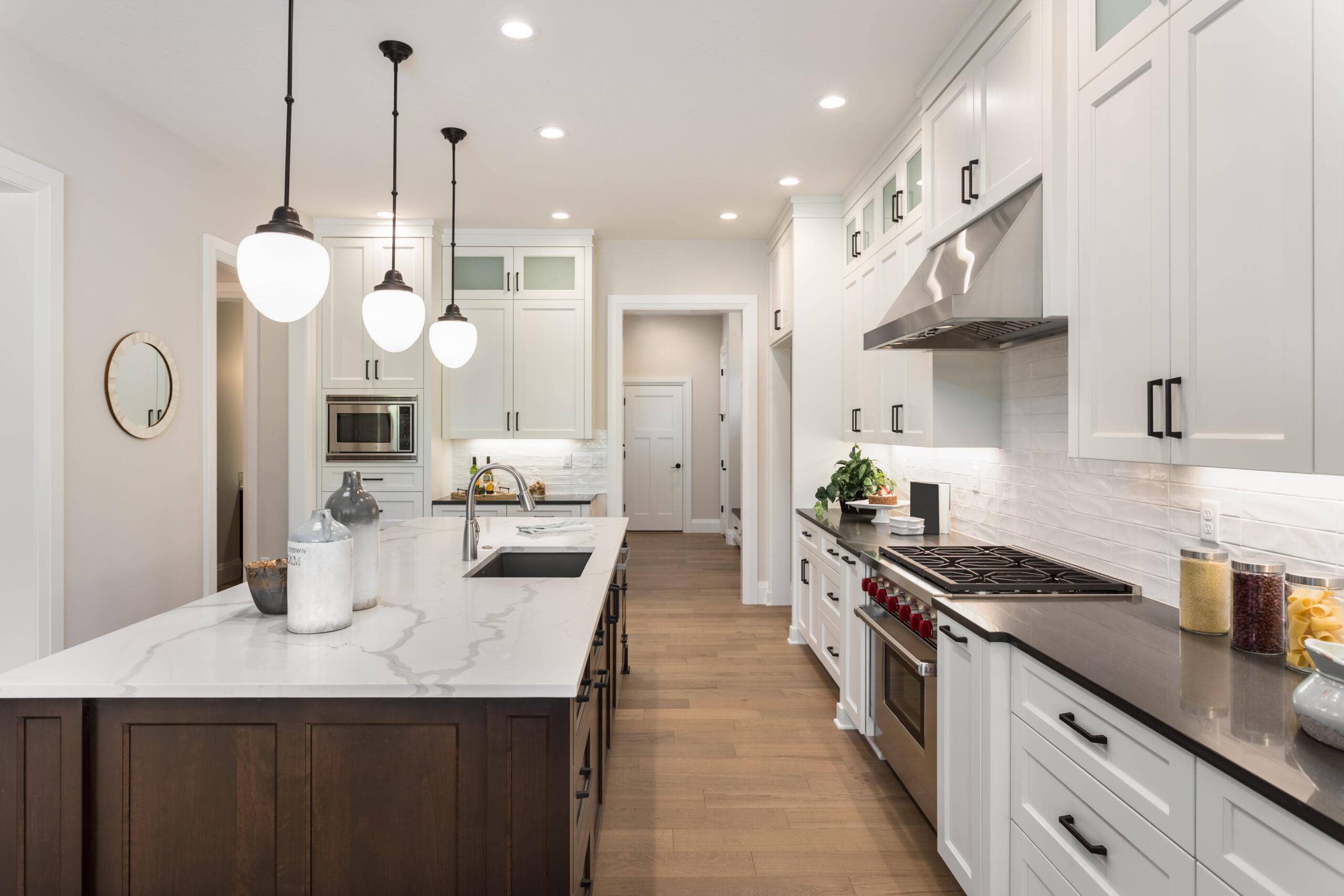
Kitchens
Personally designed bespoke kitchens changing the heart of your home. See our gallery of completed works and inspirations.
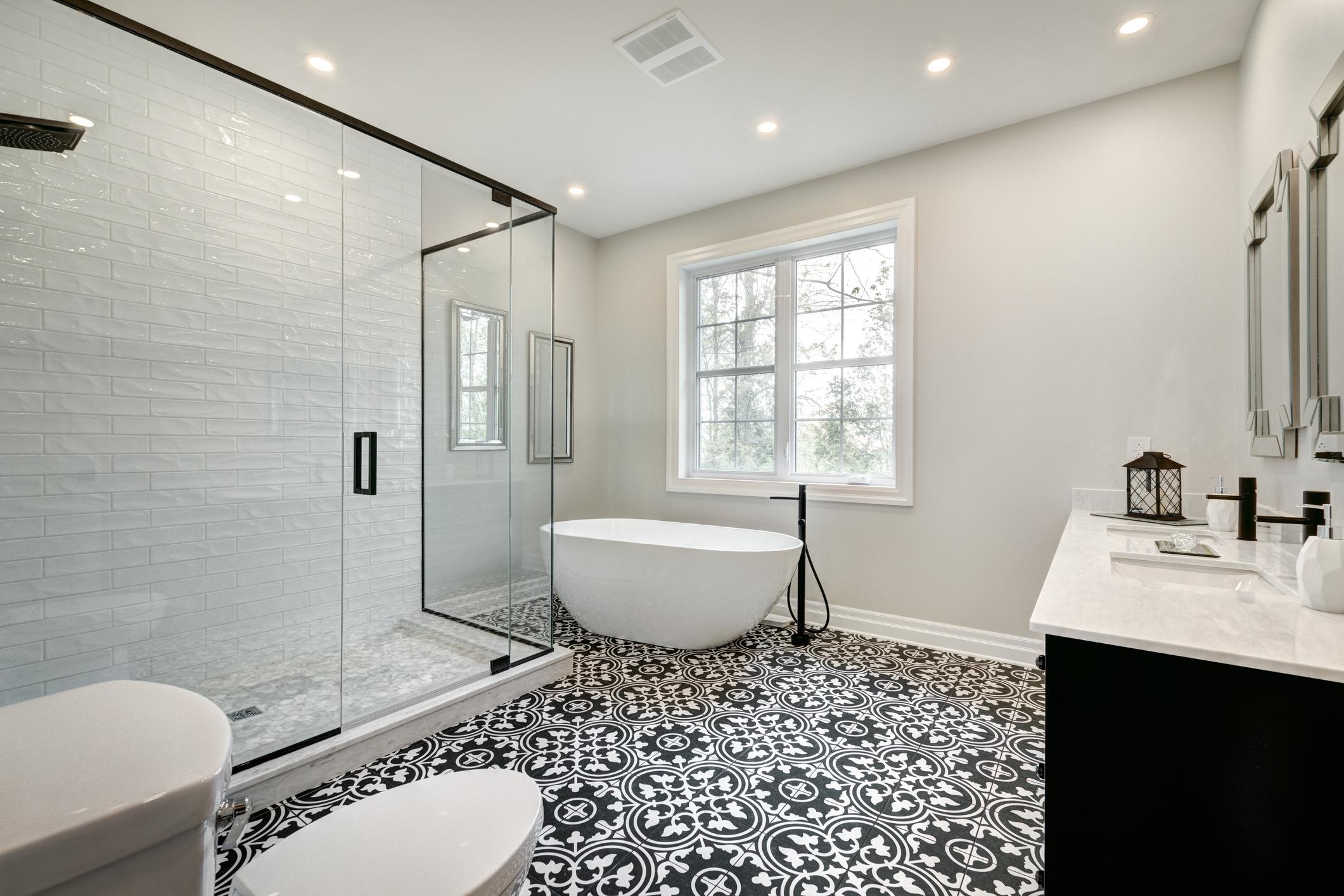
Bathrooms
Feel luxury with relaxing elegant bathrooms. See our gallery of completed works and inspirations…
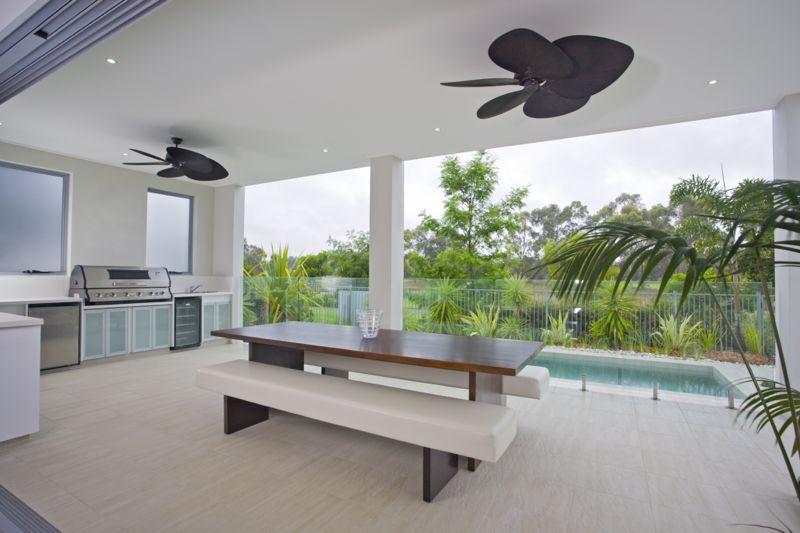
Outdoor Kitchens
With indoor elegance for any discerning alfresco chef… see our gallery of completed works and inspirations.
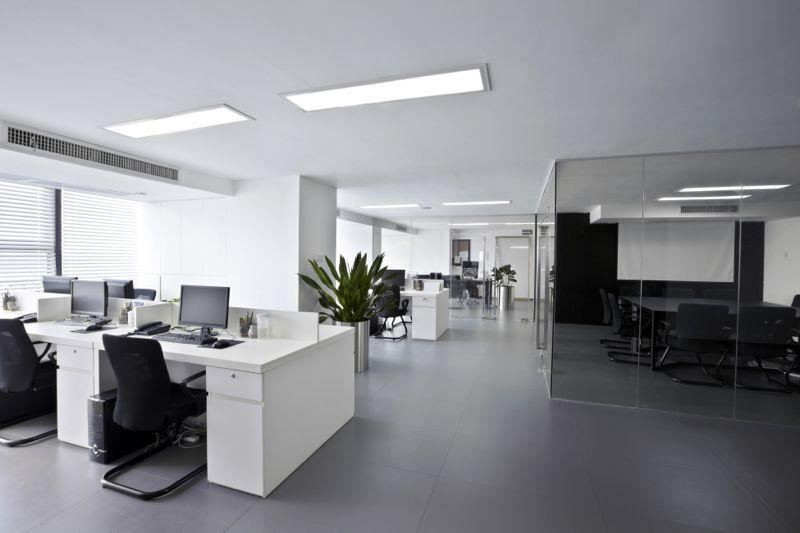
Commercial Joinery
Cost effective, stunning, tailored joinery for all of your commercial needs… see our gallery of completed works and inspirations.

Laundry
Where functionality meets style… see our gallery of completed works and inspirations.
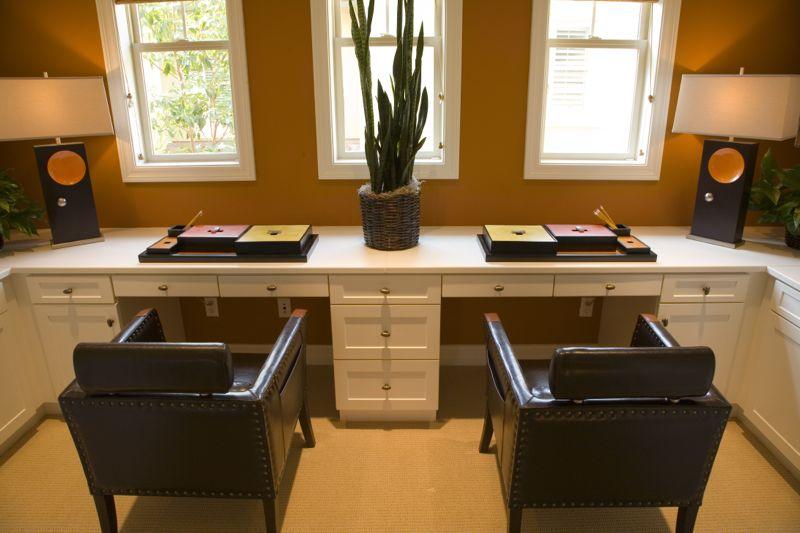
Joinery
Quality solutions for your study, lounge and living areas… see our gallery of completed works and inspirations.
Why choose us
Our staff have combined experience of over 30 years in the cabinet making industry ensuring
that your project is in safe, reliable hands.

Custom designed and manufactured

Proudly Australian and Toowoomba owned
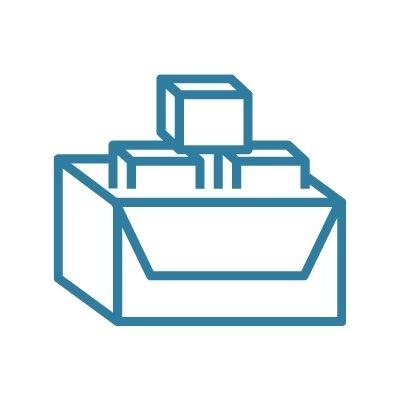
Sourcing products and materials from reliable Australian Companies

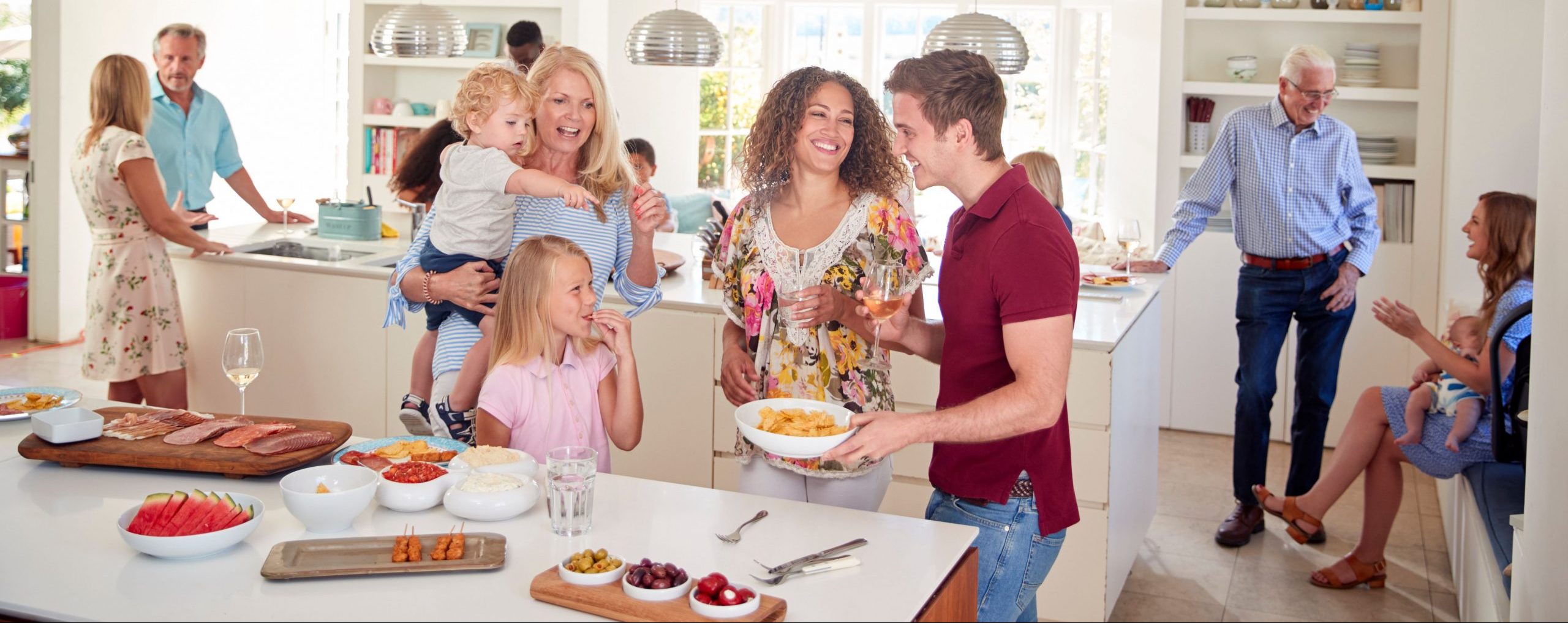
What our customer say

![]() We are starting to move some things in our kitchen now and have even cooked a few meals here. We love it and thank you for providing us with such a stunning kitchen
We are starting to move some things in our kitchen now and have even cooked a few meals here. We love it and thank you for providing us with such a stunning kitchen ![]()
~ Bec

![]() We were most impressed with the fact you arrived early and did not leave until the job was completed
We were most impressed with the fact you arrived early and did not leave until the job was completed ![]()
~ Wendy

![]() A big thank you for the new kitchen you installed last week. It looks fantastic. Your workmanship is excellent and we are very happy with all you have done for us
A big thank you for the new kitchen you installed last week. It looks fantastic. Your workmanship is excellent and we are very happy with all you have done for us ![]()
~ Don

















